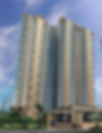Mission
The mission of ARCH IT OUT is to transform your dream space into reality with the unwavering dedication of our professional team. We guide you through a seamless design journey, delivering exceptional architectural and interior solutions that exceed your expectations. Delivering personalized design experiences from concept to completion. To push the boundaries of design, creating inspiring and sustainable architectural and interior spaces that are both aesthetically compelling and functionally superior.
ARCH IT OUT Professional Team is committed to making a positive impact on local communities by shaping the built environment with thoughtful design, meticulous execution, and a commitment to creating enduring and impactful spaces that improve the way people live and work.

01
Commercial Project Design
Design with Arch It Out Professional incorporating green building principles, energy efficiency, and sustainable materials is increasingly important. Architect designs seem to include some green spaces, which can contribute to sustainability.

02
Hospitality Project Design
ARCH IT OUT Designer team specialist in hospitality design is practical, recognizable, and aims for a comfortable and familiar experience for guests. The architectural style is straightforward and efficient. The prominent branding reinforces the brand hotel's identity.


03
Residential High Rise Project Design
Arch It Out Professional Team comprehensive overview of a residential project, including individual unit layouts, the organization of high rise buildings within the site, and the planned amenities and landscaping. They represent the detailed planning and design stages necessary for the construction of a multi-unit residential development.

04
Row House Project Design
ARCH IT OUT detailed architectural plans and exterior views for distinct modern townhouse or row house units within a larger residential development. The design emphasizes multi-level living, private bathrooms for each bedroom, dedicated outdoor spaces, and parking.

05
Residential High Rise Project Design
Arch It Out Professional Team comprehensive overview of a residential project, including individual unit layouts, the organization of high rise buildings within the site, and the planned amenities and landscaping. They represent the detailed planning and design stages necessary for the construction of a multi-unit residential development.

06
Hospitality Interior Project
ARCH IT OUT Interior Designer team specialist in hospitality Interior design is practical, recognizable, and aims for a comfortable and familiar experience for guests. The architectural style is straightforward and efficient. The prominent branding reinforces the brand hotel's identity.

Solutions
We Design, We Plan, We Build, We Deliver
We offer a comprehensive array of services, from Planning stage to post-construction facility management. We count on the utmost professionalism in all that we do.
What We Provide
01
Project Design
Design client dream space into design form with specification, material selection &other resource in line by Our Professional Team
02
Construction Management
Construction management is the professional service that uses specialized, project management techniques to oversee the planning, design, and construction of a project, from its beginning to its end. It aims to control a project's time, cost, and quality with our experience technical team.
03
Site Evaluation
Site evaluation is fundamental to our work. We need to thoroughly assess a site before designing any building or interior space to ensure the design is appropriate for the location, considers its constraints and opportunities, and complies with regulations fulfill client visualization.
04
Construction
Our involvement in construction would likely focus on the design and potentially the construction management aspects of building and interior projects, ensuring the realization of their design vision while adhering to budget, schedule, and quality standards.
05
Cost Modeling
Cost modeling is the process of creating a mathematical representation of the costs associated with a product, service, project, for the client. The goal is to understand, analyze, predict, and manage costs effectively with the cost management team











